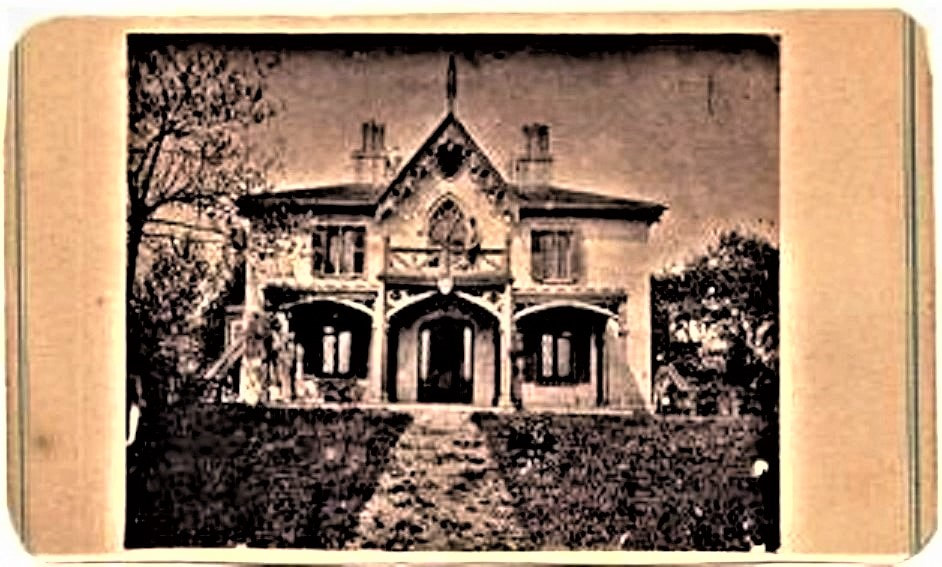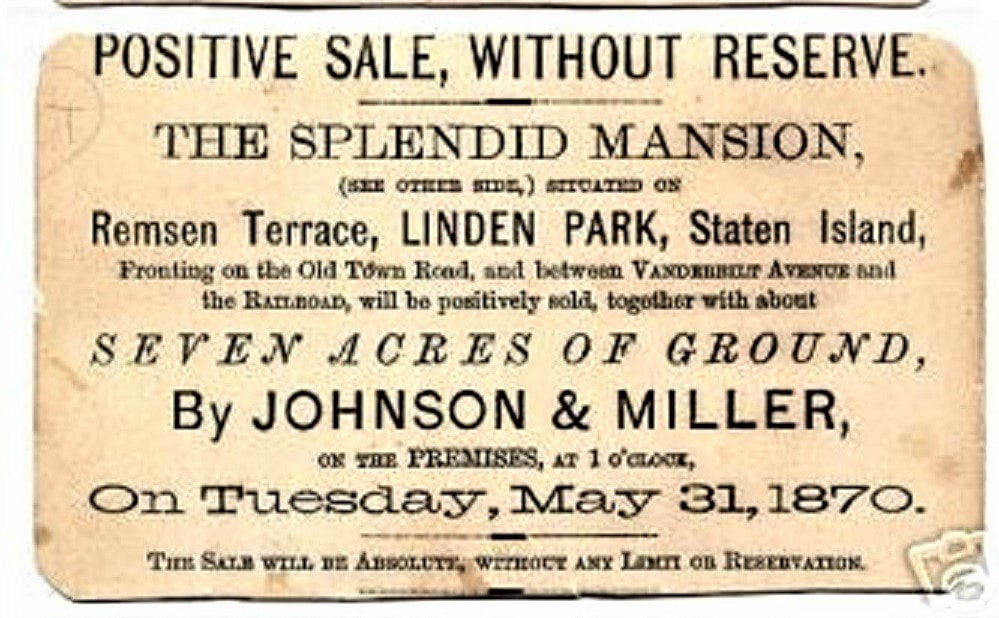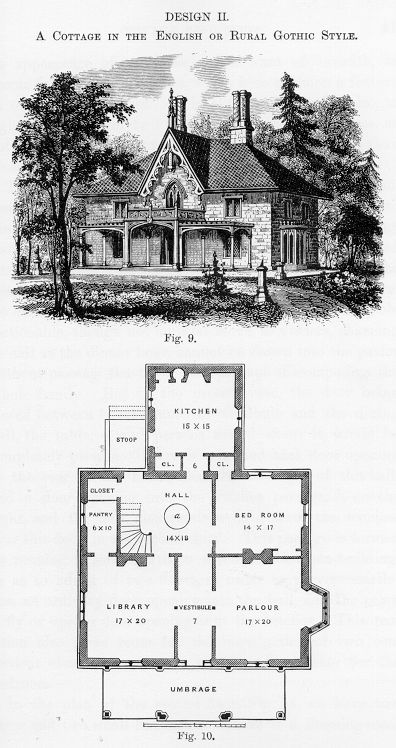Image: Frame Second Empire style Union House Hotel, Ayer, Massachusetts. Built circa 1875-1880, with additions. From a glass negative by William Wright, about 1900. Private collection.
"Architecture is the only art that presumes posterity”
We are that posterity.
Look at the wonderful buildings we’ve inherited, the surviving legacy of what we’ve built through our history. In a surprisingly short span of time, Americans moved from desperation toward prosperity, the architecture of survival became the architecture of everyday life, and if wealthy enough, the architecture of cultural identity.
Saving these buildings, Historic Preservation, proved its worth decades ago. Not simply in saving individual historic structures as museums or housing for research collections but as tools in large scale economic development and spurs to significant tourism. Preservation really is the best game in town.
'We recycle Cans and Bottles, and throw away whole buildings.'
Gregory Hubbard
This historic preservation website has multiple aims.
First, 'Preservation Links:' A listing of preservation organizations on the national, regional, state and local levels. These are organizations that can provide contacts, community support and in many cases, technical assistance. They may also be able to identify preservation projects that might interest you.
In addition, there is a link for each organization that maintains an official 'Buildings at Risk' list for endangered buildings. Eventually there will be individual building listings provided by readers concerned about buildings that do not appear in official Buildings at Risk sites
Image: Advertisement for the sale of a Gothic Revival villa on Staten Island, New York. The design is based on design II by Alexander Jackson Davis, as published in Andrew Jackson Downing's profoundly influential book, 'Cottage Residences, Or a series of Designs for Rural Cottages and Cottage Villas...' of 1842.
On pages 44-45, Downing described the cottage’s design this way:
‘The elevation of this cottage is in the English cottage style, so generally admired for the picturesqueness evinced in its tall gables ornamented by handsome verge boards and finials, its neat or fanciful chimney tops, its latticed windows…..showing how the genius of pointed or Gothic architecture may be chastened or moulded into forms for domestic habitations.’
On pages 44-45, Downing described the cottage’s design this way:
‘The elevation of this cottage is in the English cottage style, so generally admired for the picturesqueness evinced in its tall gables ornamented by handsome verge boards and finials, its neat or fanciful chimney tops, its latticed windows…..showing how the genius of pointed or Gothic architecture may be chastened or moulded into forms for domestic habitations.’
In an additional note on the bottom of page 48, the fourth edition, 1863:
"This design has been executed in various parts of the country—sometimes for a trifle more, but in several instances for less that this estimate. It has lately been very carefully carried out in a residence on Staten Island, N.Y., with elaborate details, for $4800.---4th Edition."
Downing had died in a steamboat explosion 11 years earlier. It is possible that this photographic real estate CdV recorded the residence on Staten Island, N.Y., described in Downing's book. (I will ask permission to re-photograph this card to provide a better image.)
Albumin Carte de Visite (CdV), private collection.
"This design has been executed in various parts of the country—sometimes for a trifle more, but in several instances for less that this estimate. It has lately been very carefully carried out in a residence on Staten Island, N.Y., with elaborate details, for $4800.---4th Edition."
Downing had died in a steamboat explosion 11 years earlier. It is possible that this photographic real estate CdV recorded the residence on Staten Island, N.Y., described in Downing's book. (I will ask permission to re-photograph this card to provide a better image.)
Albumin Carte de Visite (CdV), private collection.
Please Note:
The drawings and photographs in this website come from several sources.
There are the photographs and drawings from the National Park Service Heritage Documentation Programs. These are the Historic American Building Survey (HABS), Historic American Engineering Record (HAER), Historic American Landscape Survey (HALS), and the Cultural Resources Geographic Information System (CRGIS). These should be credited according to federal standards.
The photographs marked ‘Private Collection’ have been borrowed for use here and the copyright on these photographs belongs to the various collectors. Please respect the copyright on these photographs and do not copy them without the expressed consent of their owners.
The drawings and photographs in this website come from several sources.
There are the photographs and drawings from the National Park Service Heritage Documentation Programs. These are the Historic American Building Survey (HABS), Historic American Engineering Record (HAER), Historic American Landscape Survey (HALS), and the Cultural Resources Geographic Information System (CRGIS). These should be credited according to federal standards.
The photographs marked ‘Private Collection’ have been borrowed for use here and the copyright on these photographs belongs to the various collectors. Please respect the copyright on these photographs and do not copy them without the expressed consent of their owners.



